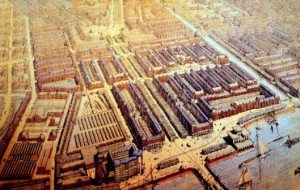The Amsterdam School: A New Model For Living
municipaldreams.wordpress.com, July 2014. In the previous post, I looked at the Amsterdam School’s early work in the north of the city where Michel de Klerk laid a radical blueprint for a new kind of working-class housing at Het Schip, an experimental building that emphasised the communal and worked to socialist ideals. Here I will look at Plan Zuid, town planner Hendrik Petrus Berlage’s rebuilding of south Amsterdam from 1917 where the Amsterdam School’s philosophy was writ large in a grand slum clearance project.
Plan Zuid levelled south Amsterdam to be rebuilt on Berlage’s principles. Avenues are bordered by estates of Amsterdam School social housing. Parks, squares and shops punctuate every street. The city’s mid-rise density is maintained, as is a sense of space that echoes the old canal ring. The broad Amstelkanaal cuts through from east to west, crossed with bridges built by the Amsterdam School.
They are flanked by sculptures by Hildo Krop, which chillingly show a late Expressionist style that would later be adopted by Nazi Germany. This is unfair, as Krop took pains to represent his city’s status as an international port with figures representing the Negro, the Chinaman and the Eskimo – dated now, but progressive at the time.
Read more: http://municipaldreams.wordpress.com/the-amsterdam-school
